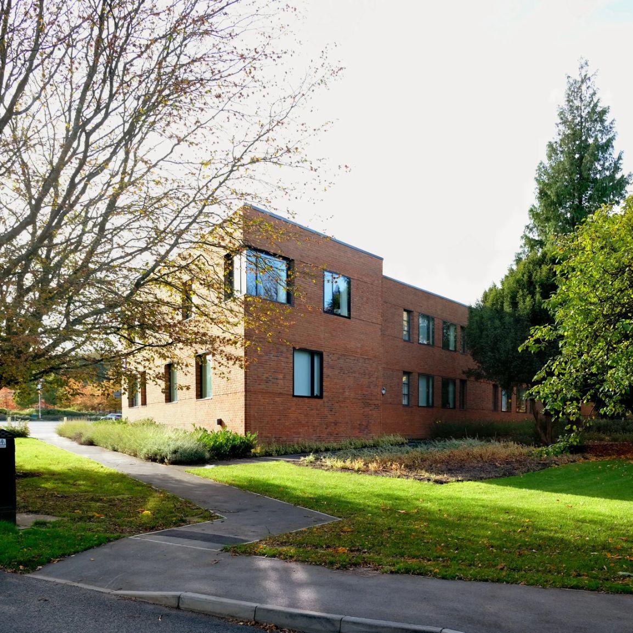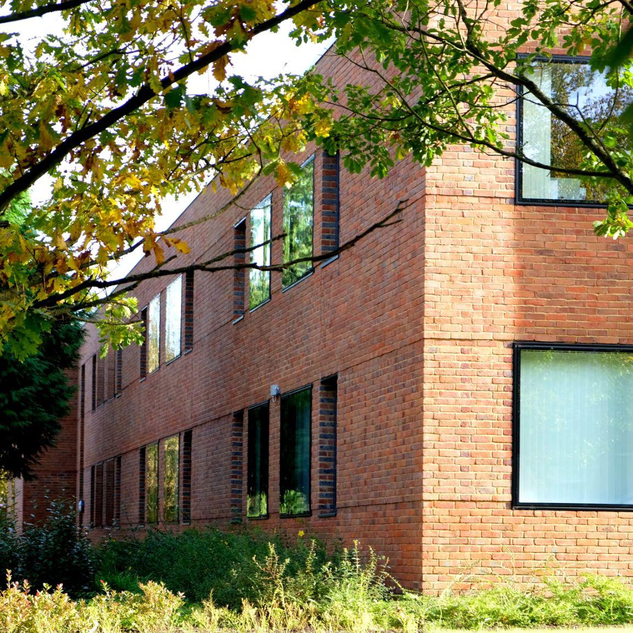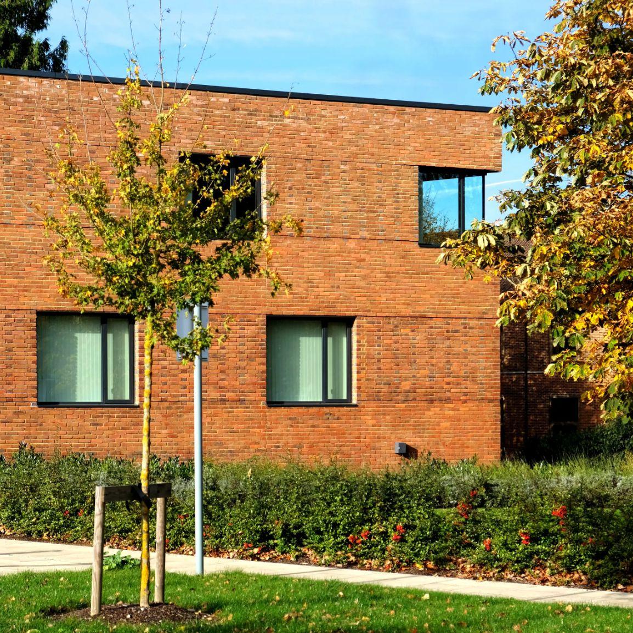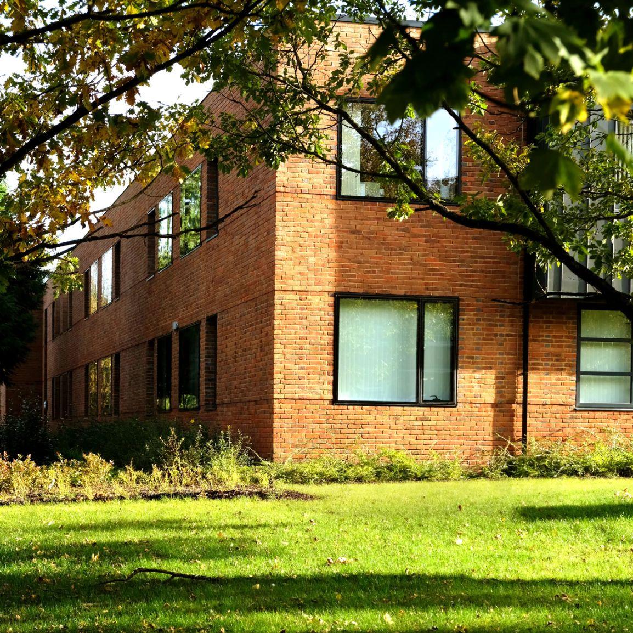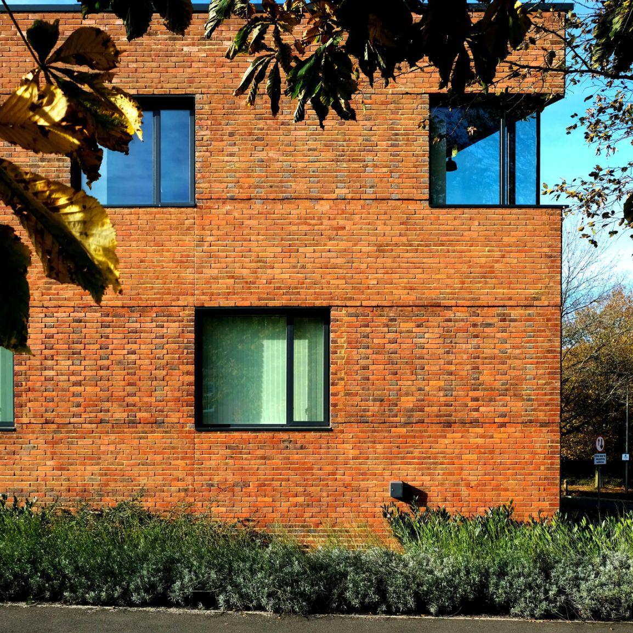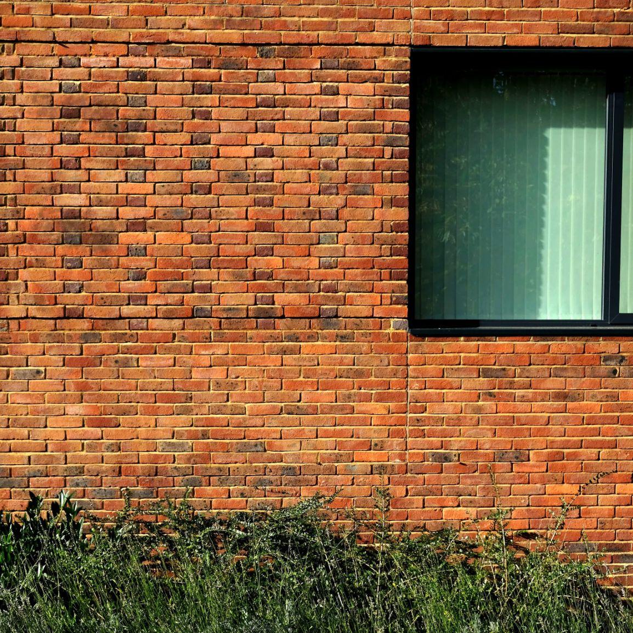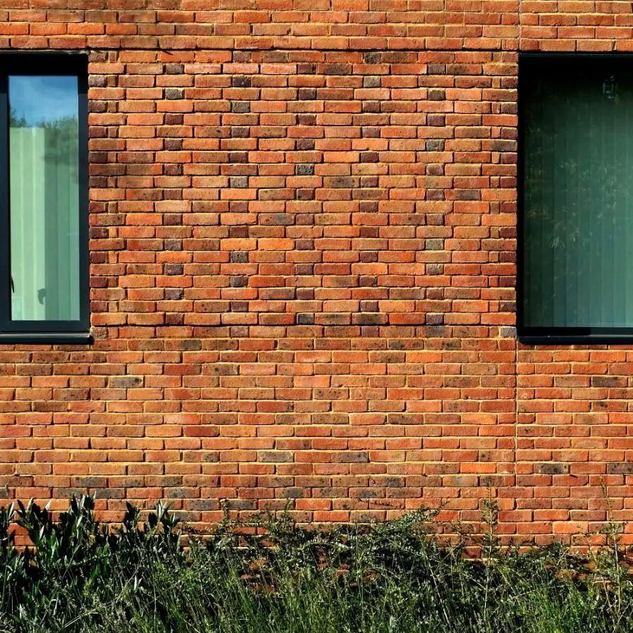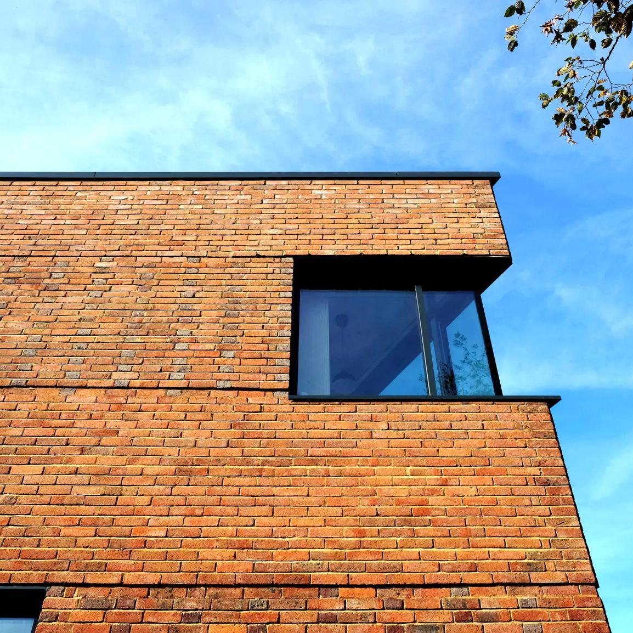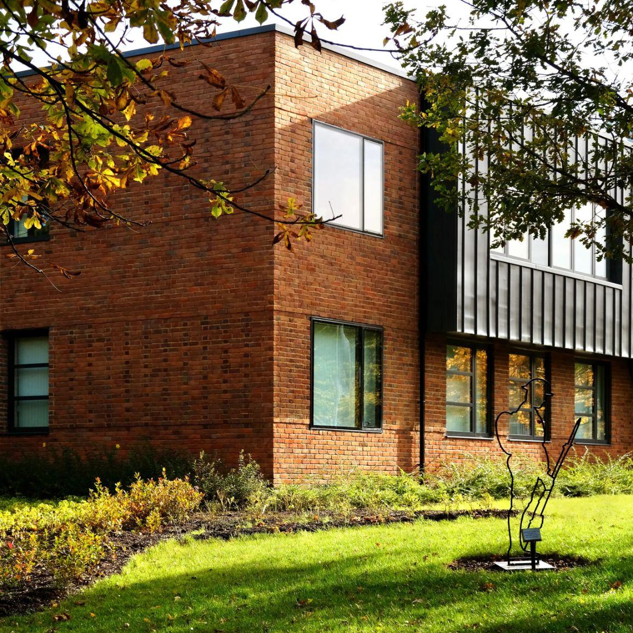Capital Space Offices
Londra, Inghilterra
La proposta riguarda un nuovo edificio per ospitare uffici per
start-up e piccole imprese come espansione dell'offerta esistente di successo
in Churchill Square di Capital Space.
Churchill Square è costituito da un gruppo di edifici storici vincolati,
costruiti come alloggi della RAF tra le due guerre.
La proposta comprende 1276 mq di uffici, 236 mq di sale per ricevimenti e riunioni ad uso comune della tenuta e un appartamento per il custode di 78 mq.
La disposizione dello schema rafforza la natura collegiale di Churchill Square. La disposizione interna dell'edificio distingue nettamente tra i servizi comuni, compresa la reception e le zone dell'edificio che comprendono piccoli uffici per le attività in crescita. La profondità dell'edificio consente la ventilazione naturale della maggior parte dello spazio. Il design delle finestre e la percentuale di parete/finestra consente un elevato fattore di luce diurna negli spazi e ciò contribuisce alla sostenibilità e alle strategie operative dell'edificio. Un principio guida della progettazione è quello di fornire sistemi semplici esenti da manutenzione ove possibile, per consentire il controllo dell'utente finale, su scala locale, nell'edificio.
Il progetto è stato sviluppato, coordinato e consegnato interamente in BIM.
Sostenibilità
Il progetto dell'edificio prevede generalmente spazi illuminati
e ventilati naturalmente con controlli semplici per il funzionamento
individuale, da parte degli inquilini. La strategia energetica fornisce un
involucro termico efficiente per evitare lo spreco di energia e illuminazione
diurna naturale, aumentata dall'illuminazione a LED con semplici controlli di
occupazione, ove appropriato.
L'edificio raggiunge il target BREEAM Good.
The proposal is for a new building to house office space for start-up and small businesses as an expansion of the successful existing offer in Churchill Square by Capital Space.
Churchill Square consists of a group of listed buildings built as RAF accommodation between the wars. The historic background and history of the site is described in the Archaeological study and Planning and Heritage statement study appended to this Design and Access Statement.
The proposal includes 1276 m2 of office space, and 236 m2 of reception and meeting rooms for the shared use of the estate and a relatively modest flat for the caretaker of 78 m2.
The layout of the scheme reinforces the collegiate nature of Churchill Square, which was the reason for the safeguarding brought about by the listed building status. The interior layout of the building makes a clear distinction between the communal facilities including reception for the whole square and the areas of the building comprising small offices for growing businesses. The building depth enables the majority of the space to be naturally ventilated. The window design and percentage of wall to window enables a high daylight factor in the spaces and this contributes to the sustainability and operational strategies of the building. A principle driver of the design is to provide simple systems of maintenance free where possible, to enable end user control, on a local scale, in the building.
The project has been designed, coordinated and delivered using BIM softwares.
Sustainability
The building design provides generally naturally lit
and naturally ventilated spaces with simple controls for individual operation,
by tenants. The energy strategy is set out in the appendix but is designed to
provide an efficient thermal envelop to avoid energy wastage and natural
daylighting augmented by LED lighting with simple occupancy controls where
appropriate. The project achieves BREEAM Good.
Londra, Inghilterra
Progetto: Richard Hopkinson Architects con: Luigi Nefasto (architetto responsabile della progettazione e BIM)
Servizio: Concept Design, Progettazione Preliminare, Definitiva ed Esecutiva, Permesso a costruire
Programma: Commerciale
Area: 1.600 mq
Importo complessivo dei lavori: £ 3.500.000,00
Committente: Capital Space

