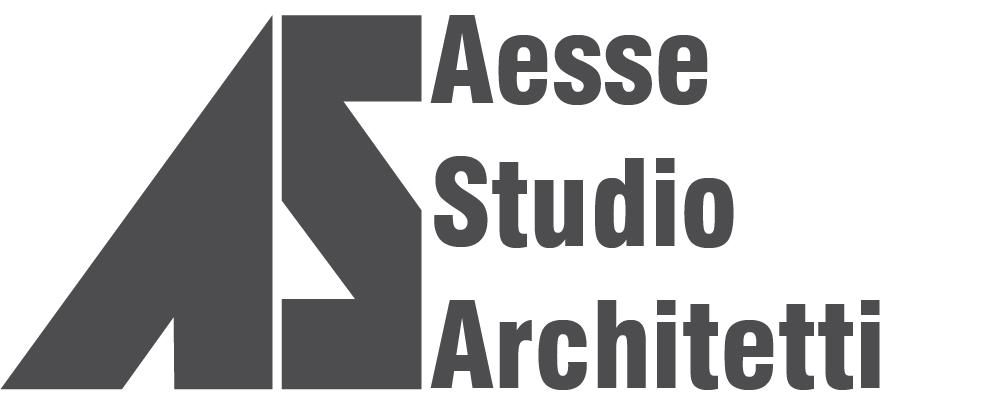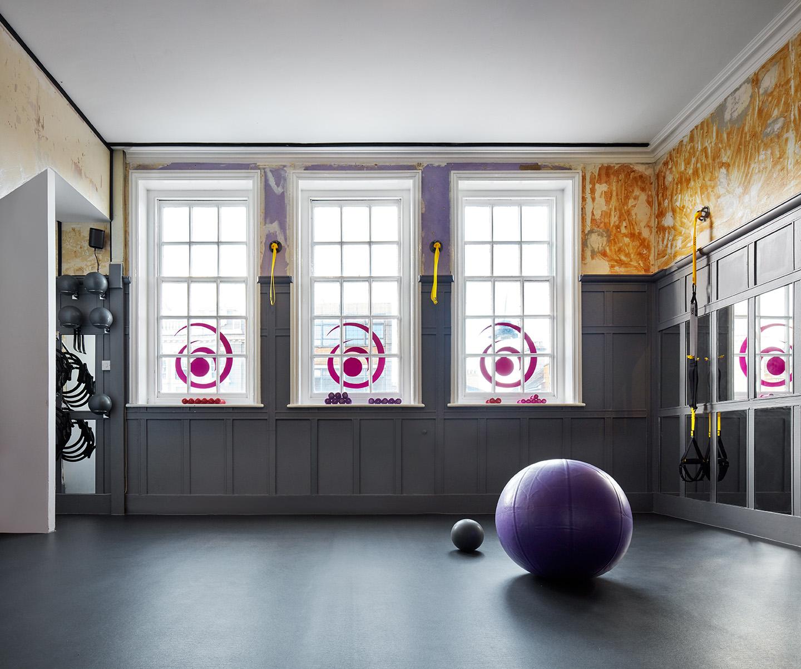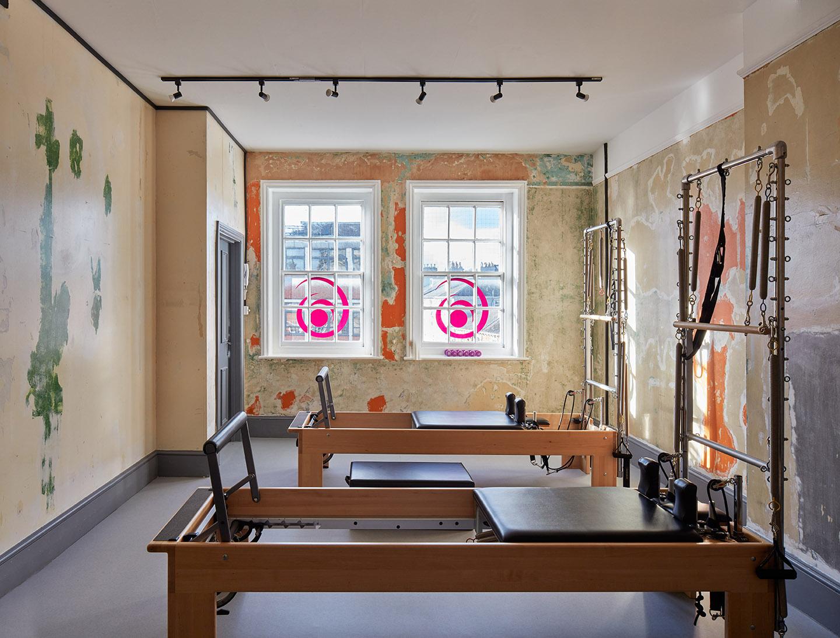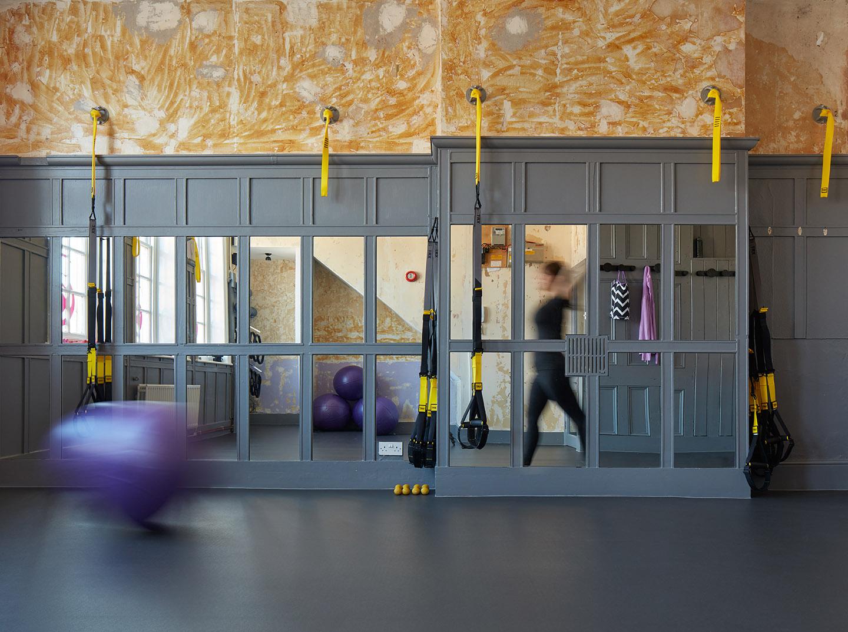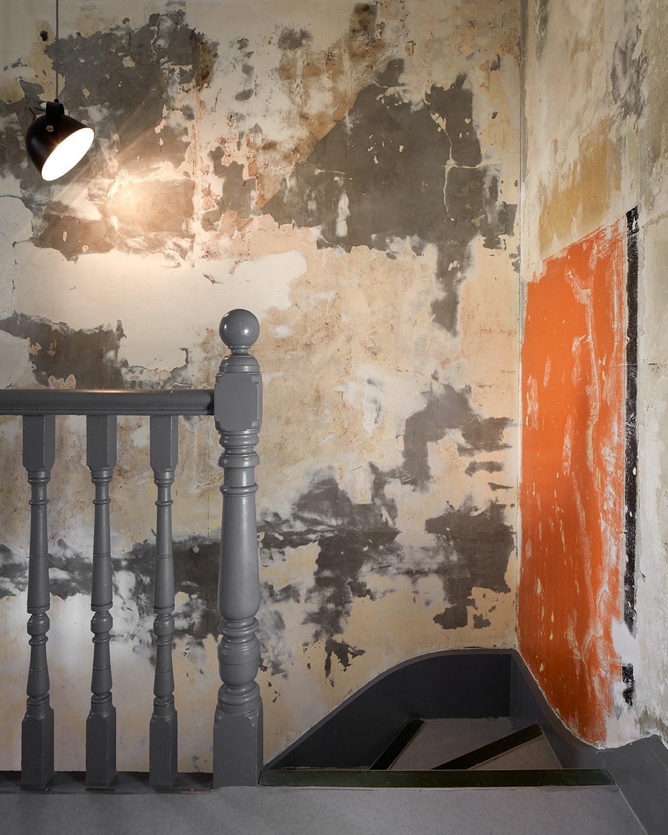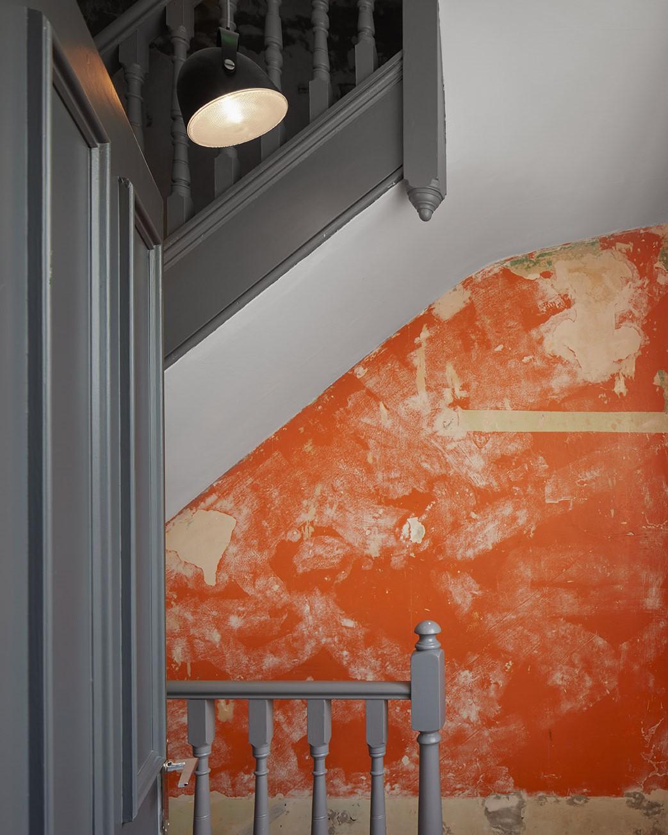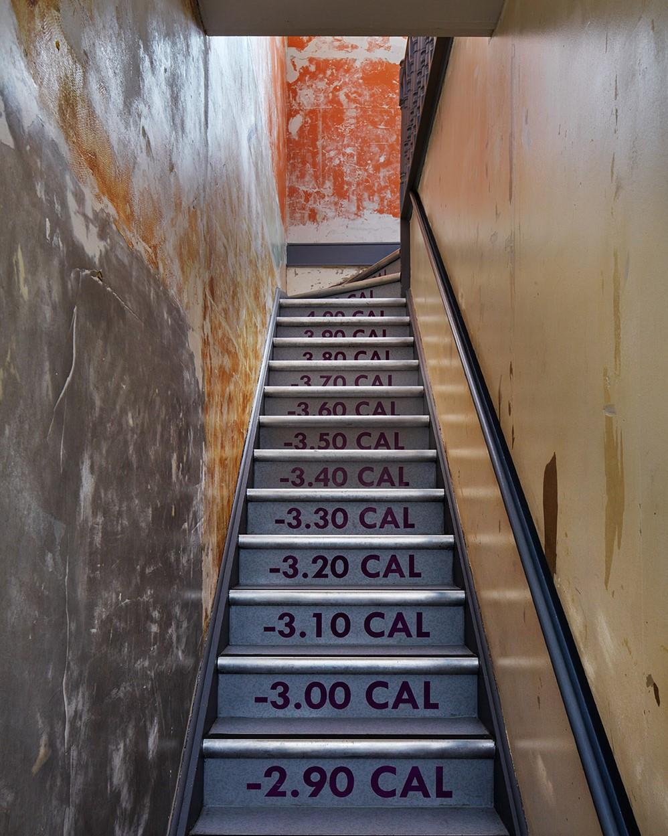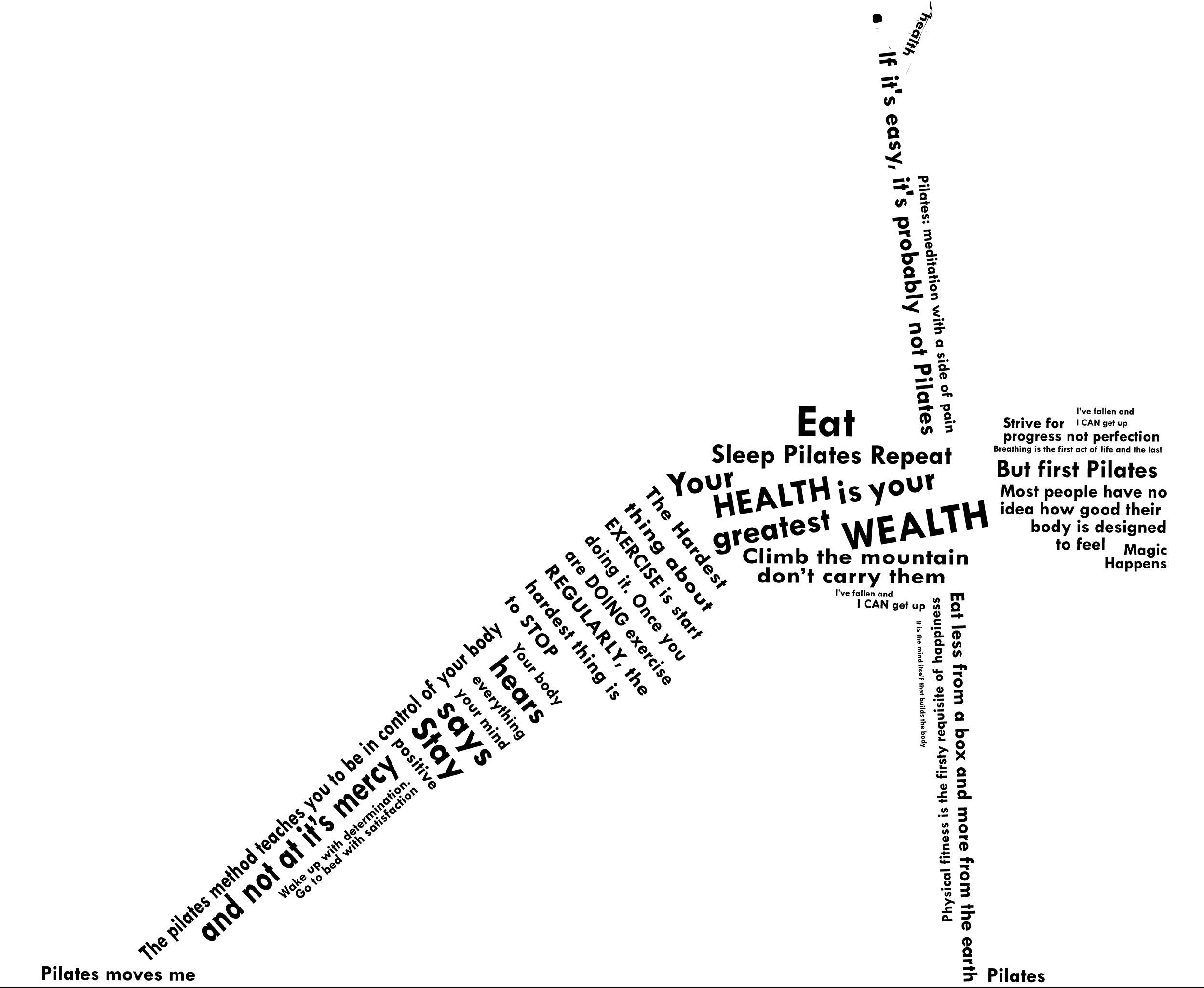Bora Pilates Studio
Royal Tunbridge Wells, Inghilterra
Questo progetto prevede la conversione di tre piani di un ex teatro dell'opera neo-georgiano, un edificio vincolato del XVIII secolo, nel cuore di Royal Tunbridge Wells.
Il progetto riflette la storia dell'edificio e stabilisce un'identità unica, coniugando elementi nuovi e vecchi. Pareti e soffitti spogliati e parzialmente demoliti sono stati lasciati come sfondo teatrale per il nuovo studio di pilates. La carta da parati è stata rimossa per metà, mentre gli impianti elettrici e meccanici sono lasciati a vista. In contrasto con le pareti e i soffitti grezzi, il pavimento si distingue grazie alla finitura riflettente liscia che fornisce un senso di continuità materica e ritmo in tutte le stanze.
Il primo piano è lo spazio di lavoro principale, mentre il secondo piano prevede stanze cliniche private. L'ingresso avviene al piano terra, dalla strada principale.
Esplorando il riutilizzo di tutti i materiali da costruzione esistenti per uno spreco minimo, abbiamo ridotto notevolmente l'impronta di carbonio dei lavori di ristrutturazione, evitando l'uso di nuovi materiali per finiture non necessarie. Le nuove finiture del pavimento hanno un contenuto riciclato. Il nostro obiettivo durante tutto il processo di progettazione è stato il riutilizzo di tutte le finiture, gli arredi, e gli impianti (ove possibile) al fine anche di creare un'identità unica, mescolando elementi nuovi e vecchi con soluzioni inaspettate, innovative, entusiasmanti e sostenibili. Questo ha anche ridotto notevolmente il costo di costruzione.
Il cliente è stato continuamente coinvolto nel processo , attraverso la segnalazione e la revisione dei nostri progressi.
A pilates studio in a Neo-georgian former Opera
House in Royal Tunbridge Wells.
This project is for the conversion of three floors
of a Neo-georgian former Opera House, a 18th century Grade II listed building,
in the heart of Royal Tunbridge Wells.
32mq’s architectural approach reflects the
building’s history and establishes a unique identity for the new studio, mixing
new and old elements. Challenging with the constraints of a limited budget, the
character of the historic architecture sets the tone, whilst a palette of grey
tones of new additions complements the richly texture of the found surfaces.
Stripped back and partially demolished walls and ceilings
have been left raw as a theatrical backdrop to the mental and physical
well-being benefits of pilates. The wallpaper was half removed, electrical and
mechanical ducts left exposed.
In contrast to the rough walls and ceilings, the
flooring stands out thanks to the smooth reflective finish providing a sense of
material continuity and rhythm throughout the rooms.
The first floor is the main workspace, whilst the
second floor provides for private clinic rooms. At the ground floor, the new
design for the entrance turns this area into an active street frontage.
Bora Studio Key elements of the design:
We have a minimal construction budget, so reuse of existing materials help us to push this budget further. The cost per sqm is approx. £280/ €320
By using clever design solutions we can preserve and enhance the character of the existing Neo-Georgian Grade II listed building while repurposing the building leads to innovative and exciting as well as sustainable unexpected solutions.
Our focus throughout the design process has been to how to re-use the finishes, furniture and services of the building to create a unique identity of the pilates studio, mixing new and old elements.
Exploring the reuse of all existing building materials for minimal waste, it also greatly reduces the embodied carbon of the refurbishment, as we require a reduction of acquiring new materials for unnecessary finishes.
New floor finishes have recycled content.
Client was continually engaged in the process, through reporting and reviewing our progress.
Bora pilates studio
Royal Tunbridge Wells, Londra
Progetto: Gina Furia e Lugi Nefasto
Tipologia: Retrofit, Interior Design
Programma: Commerciale
Servizio: Concept Design, Progetto Esecutivo e Direzione Lavori.
Area: 160 mq
Importo complessivo dei lavori: £ 60.000,00
Committente:
Bora Studio
Immagini: ph Alan Williams (alanwilliamsphotography.com)
